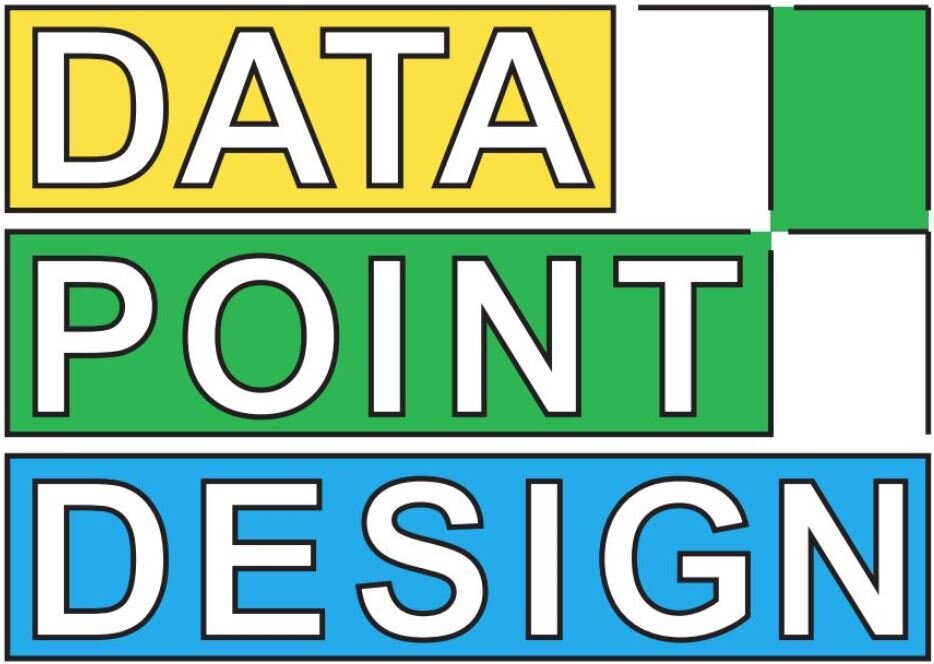CAD Modeling and Drafting
Data Point Design can produce schematic, or highly accurate as-built drawings and 3D models using Computer Aided Design (CAD) programs. Using point cloud data to produce these drawings and models means less time on site, fewer return visits, and the ability to preview drafts quickly.
(More sample projects coming soon, so check back often!)
2D Drafting
3D Modeling
Other Work Samples
While working at the Heritage Documentation Programs, John completed numerous Historic American Engineering Record (HAER) projects which are archived at the Library of Congress. Many of these drawings were also generated from 3D models and High Definition Laser Scan Data.










